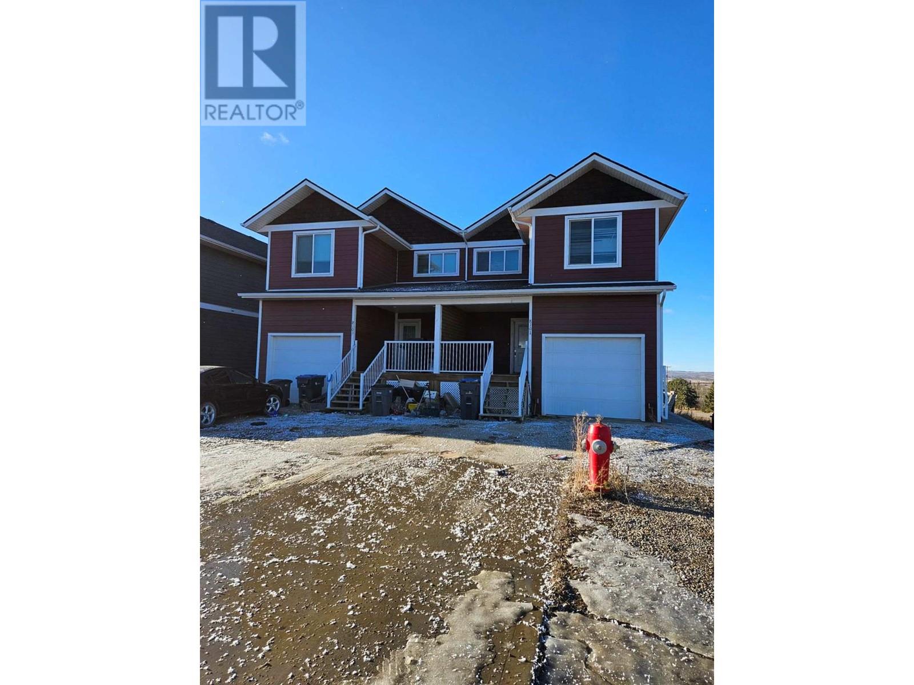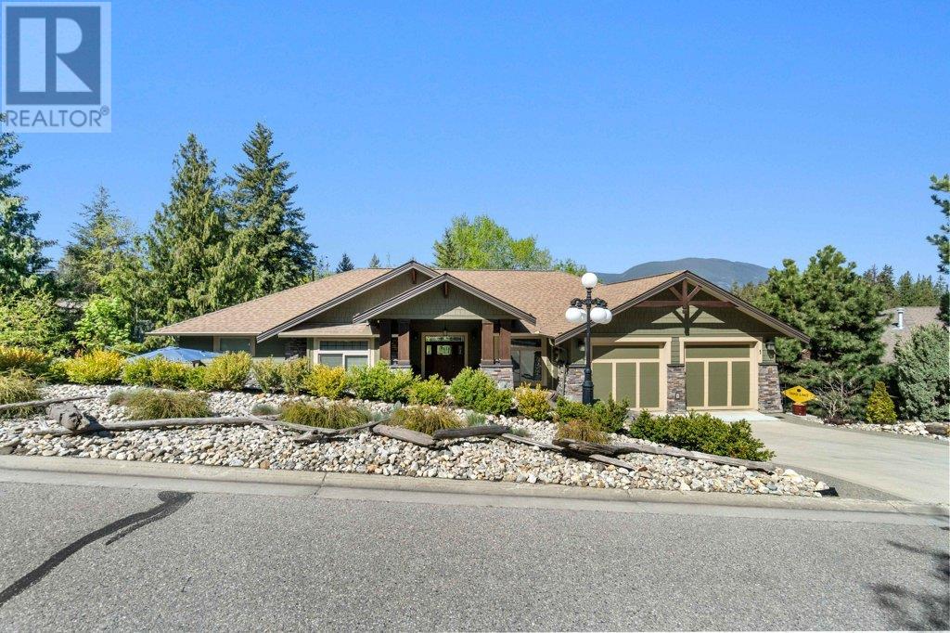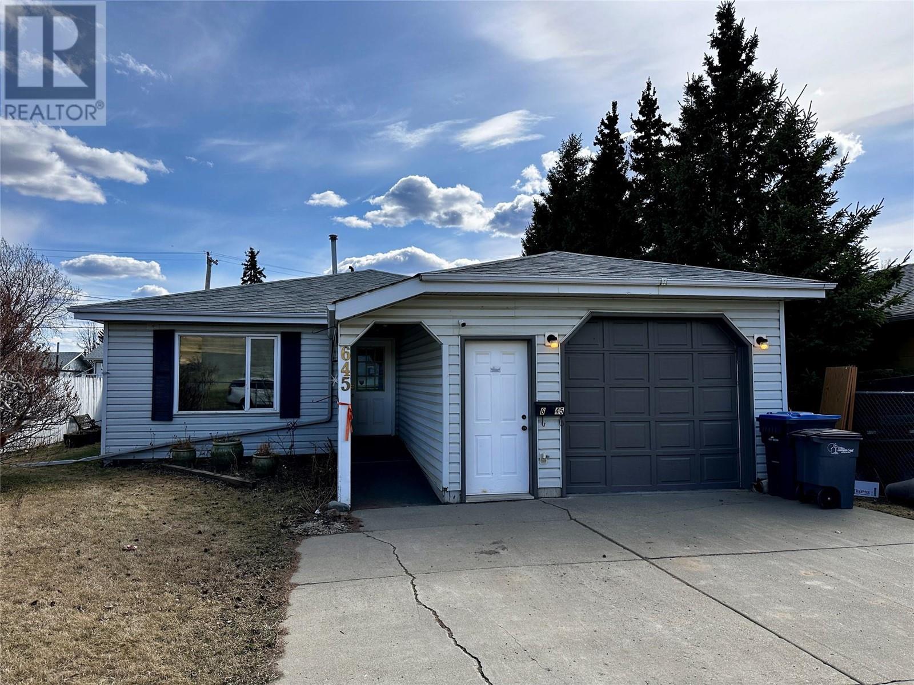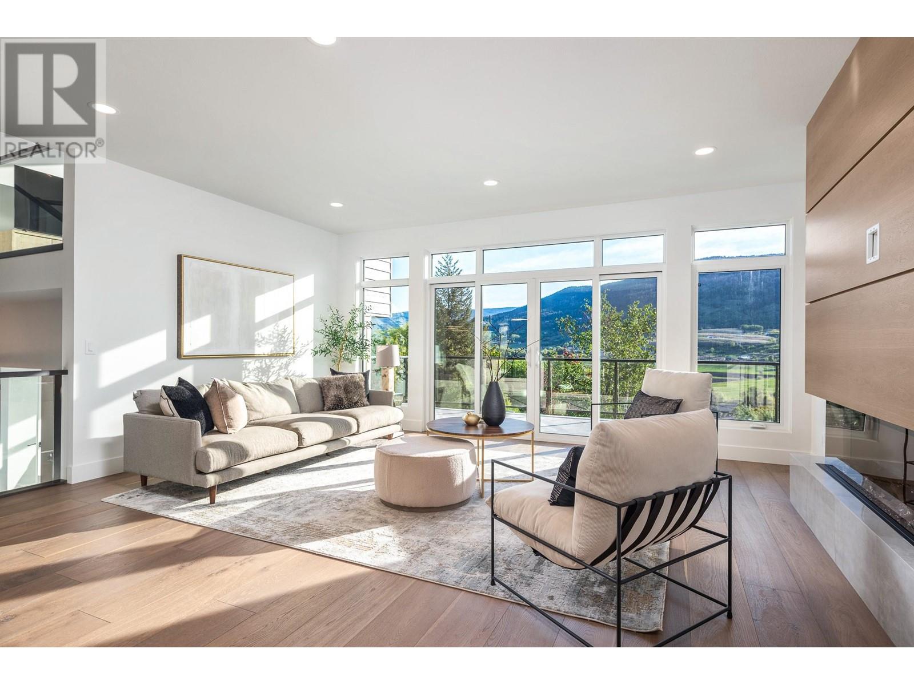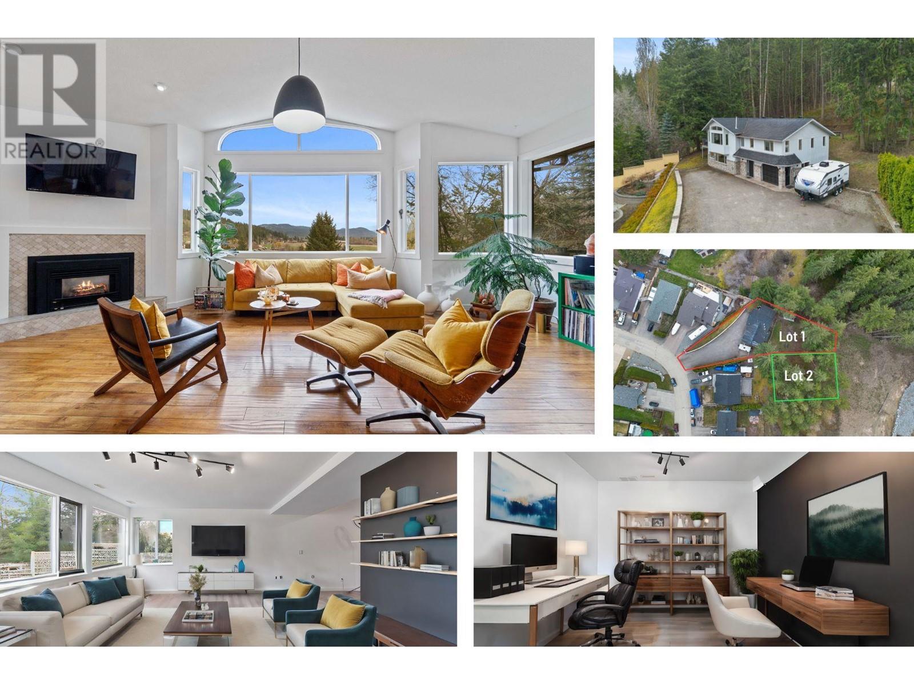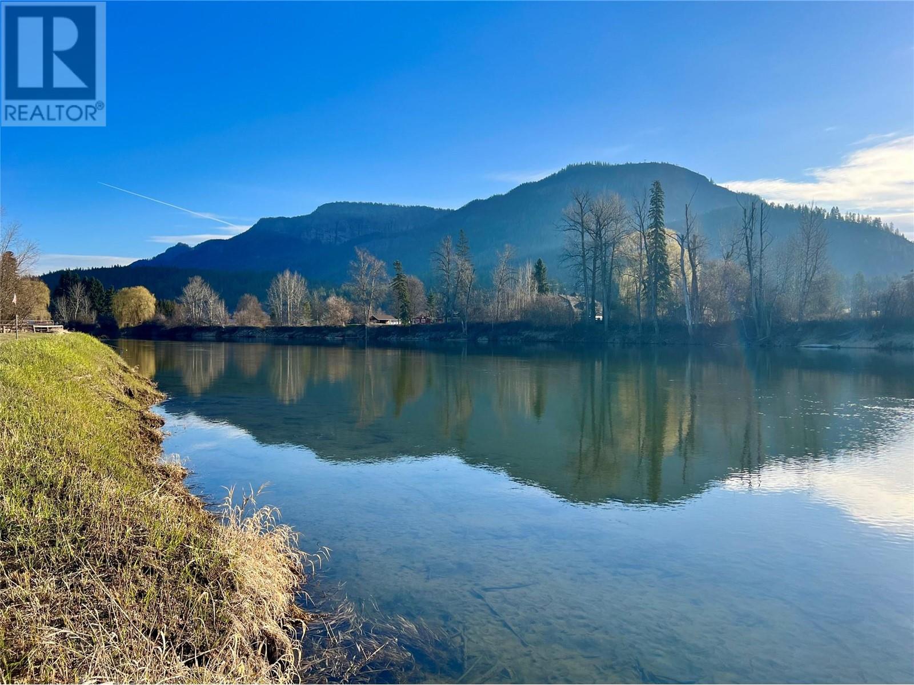8101 18 Street
Dawson Creek, British Columbia V1G0G4
$405,000
| Bathroom Total | 4 |
| Bedrooms Total | 5 |
| Half Bathrooms Total | 1 |
| Year Built | 2013 |
| Heating Type | Baseboard heaters, Forced air, See remarks |
| Stories Total | 3 |
| Living room | Second level | 12' x 14' |
| Laundry room | Second level | 8' x 3' |
| Office | Second level | 5'4'' x 9'8'' |
| Primary Bedroom | Second level | 13'10'' x 15'10'' |
| 4pc Ensuite bath | Second level | Measurements not available |
| Bedroom | Second level | 10'11'' x 14'11'' |
| Bedroom | Second level | 10'4'' x 13'2'' |
| 4pc Bathroom | Second level | Measurements not available |
| Kitchen | Basement | 16'0'' x 14'0'' |
| Bedroom | Basement | 12'0'' x 9'7'' |
| Bedroom | Basement | 10'10'' x 12'5'' |
| 4pc Bathroom | Basement | Measurements not available |
| Kitchen | Main level | 20'8'' x 12'6'' |
| 2pc Bathroom | Main level | Measurements not available |
YOU MAY ALSO BE INTERESTED IN…
Previous
Next


